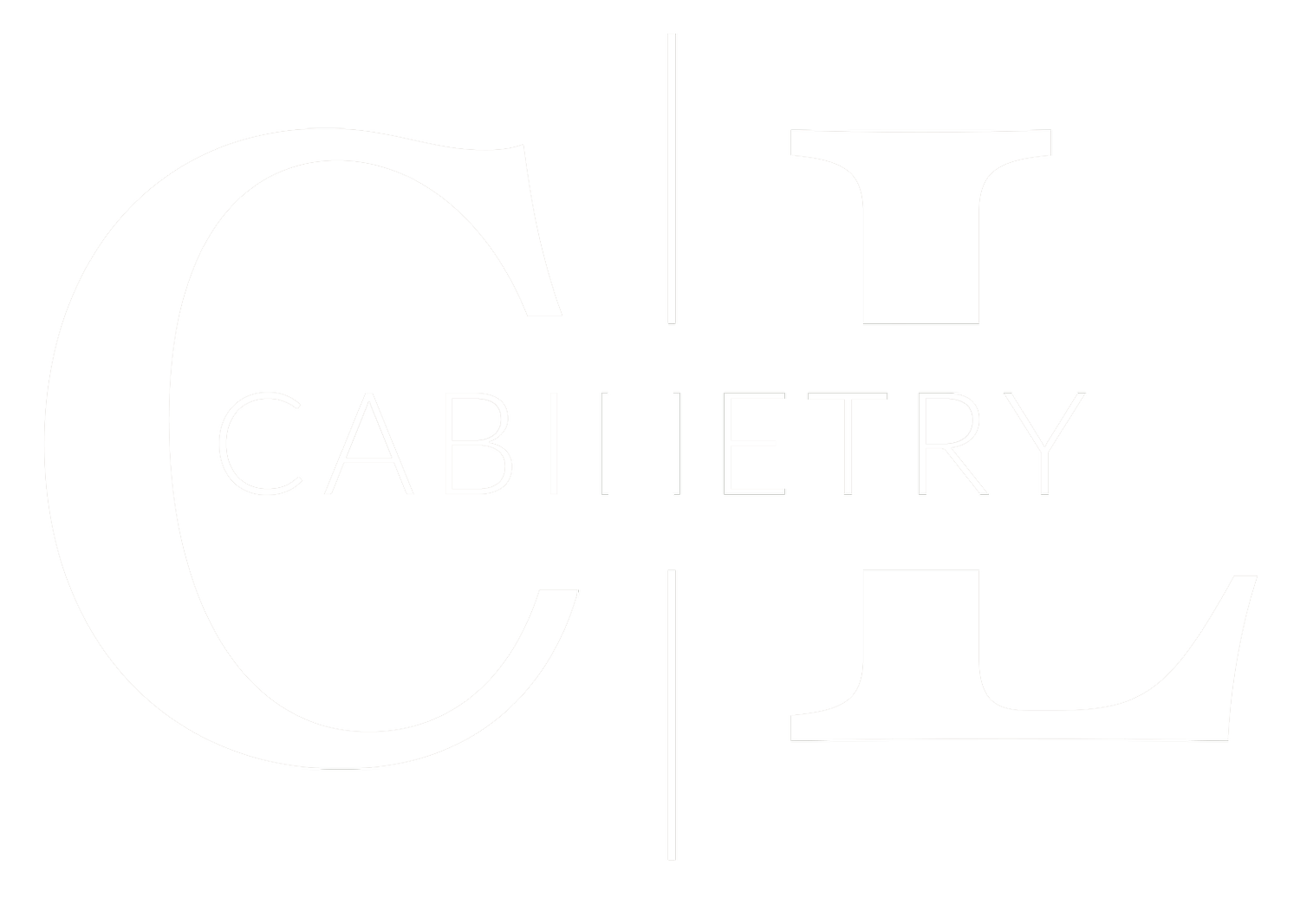
Kitchen Remodel
Complete Kitchen Remodel with Expanded Layout, Pantry Wall & Double Appliances
This full kitchen remodel by CL Cabinetry is a host’s dream brought to life. We completely transformed the existing space by tearing out the original kitchen and expanding it into the former dining area, allowing for a more open, spacious layout ideal for entertaining.
A new pantry wall of custom cabinetry provides ample storage and adds a clean, cohesive look, while double ovens and double refrigerators make prepping for gatherings effortless. Whether it's a holiday dinner or a casual get-together, this kitchen was designed to handle it all with style and ease.
From cabinet layout to appliance placement, every detail was thoughtfully planned to maximize flow, functionality, and aesthetic appeal. The result is a warm, welcoming, and highly efficient kitchen that makes everyday cooking and entertaining feel like a breeze.
Located inside the Chic Lumber Design Center in O’Fallon, MO, CL Cabinetry specializes in large-scale remodels that reimagine your space to better fit your lifestyle. Schedule a consultation with our design team to explore how we can help you create a kitchen that's built for living—and built for hosting.







